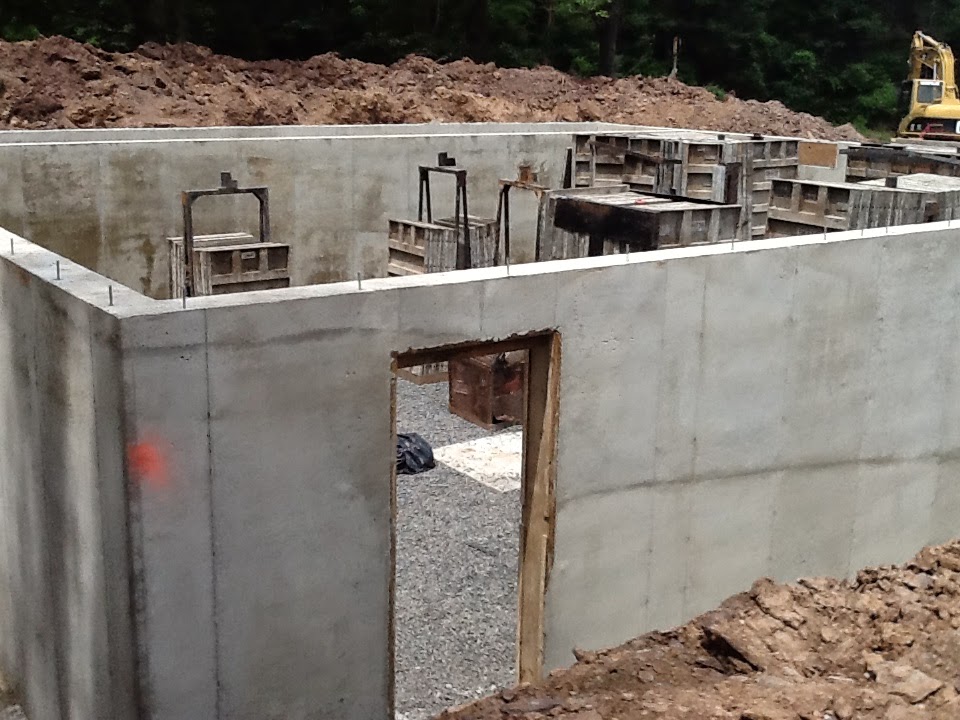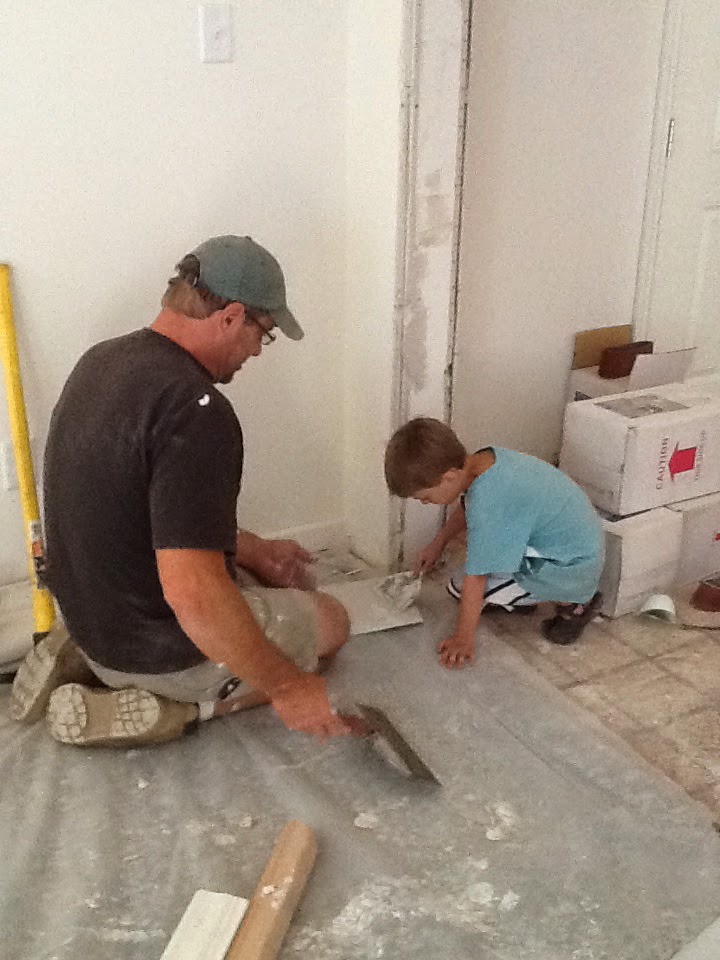 |
| Our 160 year old Cottage we decided to demolish and build a Simplex Modular Home using the same septic and well sites. |
 |
| We salvaged the original hardwood random width plank floor boards. Seth is going to make some amazing farmhouse tables out of them! |
 |
| Before demo we had to remove the asbestos siding. |
 |
| After siding removal, we could see widespread rotting to the original wood siding. |
 |
| Original fireplace. Eventually, that was the only thing standing. |
 |
| In the Cottage there |
 |
| Digging the foundation, we hit solid shale and needed to use additional equipment. |
 |
| Poured basement walls. |
 |
| Day of delivery was July 15th 2013. The house came in 5 sections, on the beds of 5 trucks. The kids in front of the front porch section. They parked it at the fire station overnight. |
 |
| Back of the same section in the firestation parking lot. |
 |
| Crane rental and operator are separate from Simplex. |
 |
| We had a 5 man setting crew, also separate contractors from Simplex. They were responsible for setting each piece. |
 |
| Video of section being set. |
 |
| Family room looking into dining room before the finishing crew was done. |
 |
| Family room after drywall, painting, completed. |
 |
| Magnetic Chalkboard wall in kitchen. Use at least 3 layers of magnetic paint for it to hold a magnet. Then 2-3 layers of chalkboard paint over that. |
 |
| To see the floorplan for this model click here we altered some of the floorplan as you can with any Simplex model. As long as it is structurally sound, they will work with you to get the layout you want. |
 |
| The front porch beams and floor are still unfinished. I love the front porch because it is 8 feet deep. |
































Hey Clawson family!! I have not been keeping up with your blog (or any blog for that matter). I LOVE your new home. The kids bedrooms are to die for! Glad you all are doing well!
ReplyDeleteYour home is gorgeous!! So happy for you! I'm sure having all that nice, new space feels great! Enjoy a wonderful summer. Love you!
ReplyDelete